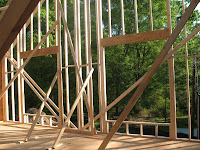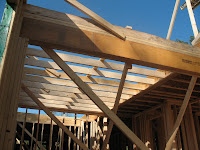
Unfortunately, the garage and living/dining area windows were not aligned as they should be. I am told that is easy to fix.

The framers also put in the landing between the main and upper levels and the stairs from the first landing to the main level.

This shows the progress on the roof framing above the living/dining area.

By the end of the day on Friday, the back wall was in with rough openings for the pair of twin double hungs with transoms.

And here is the set of stairs from the lower level to the first landing.

Here is the beginning of the roof framing above the living/dining area.

Here is the framing above what will be the side porch.

On Thursday they started the gables that extend farthest out.

And here is the landing between the lower level and the main level.

On Wednesday they got in the framing for the kitchen ceiling, which eventually will have double skylights.

On Tuesday they put in the subfloor for the upper level and started putting on the house wrap.

This is looking from the dining area. The kitchen is on the left. Since the ceiling back here will be vaulted, the framing will come later.

On Monday they put in the I-beams for the floor of the upper level.

No comments:
Post a Comment