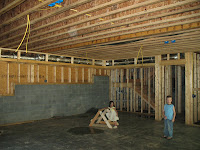
 These first photos are taken from the road. You can see how Paul brought the topsoil up to meet the level of the driveway. He also smoothed out the ground, getting rid of the divots and ruts left over from construction.
These first photos are taken from the road. You can see how Paul brought the topsoil up to meet the level of the driveway. He also smoothed out the ground, getting rid of the divots and ruts left over from construction.
 These next two photos show the same stretch of the driveway from two different vantage points. The photo on the left is taken from the straight section in front of the garage, looking toward the road. The photo on the right is taken from the straight section to which the upper parking area connects, looking toward the back yard.
These next two photos show the same stretch of the driveway from two different vantage points. The photo on the left is taken from the straight section in front of the garage, looking toward the road. The photo on the right is taken from the straight section to which the upper parking area connects, looking toward the back yard.
 The photo on the left here shows the side porch in a view similar to the photo above, just closer. Paul also removed some small trees and the concrete slab that Sara's shed stood on. The photo on the right shows what the back yard looks like now. This photo was taken from the western corner of the house, which is in the back on the side near the row of leyland cypress trees.
The photo on the left here shows the side porch in a view similar to the photo above, just closer. Paul also removed some small trees and the concrete slab that Sara's shed stood on. The photo on the right shows what the back yard looks like now. This photo was taken from the western corner of the house, which is in the back on the side near the row of leyland cypress trees.

These photos could almost be stitched together. The one on the left does not show the full depth of the upper parking space, but the one on the right shows the curve of the driveway toward the space. I think the design that Don put into the connection to the walkway worked out very nicely.







































